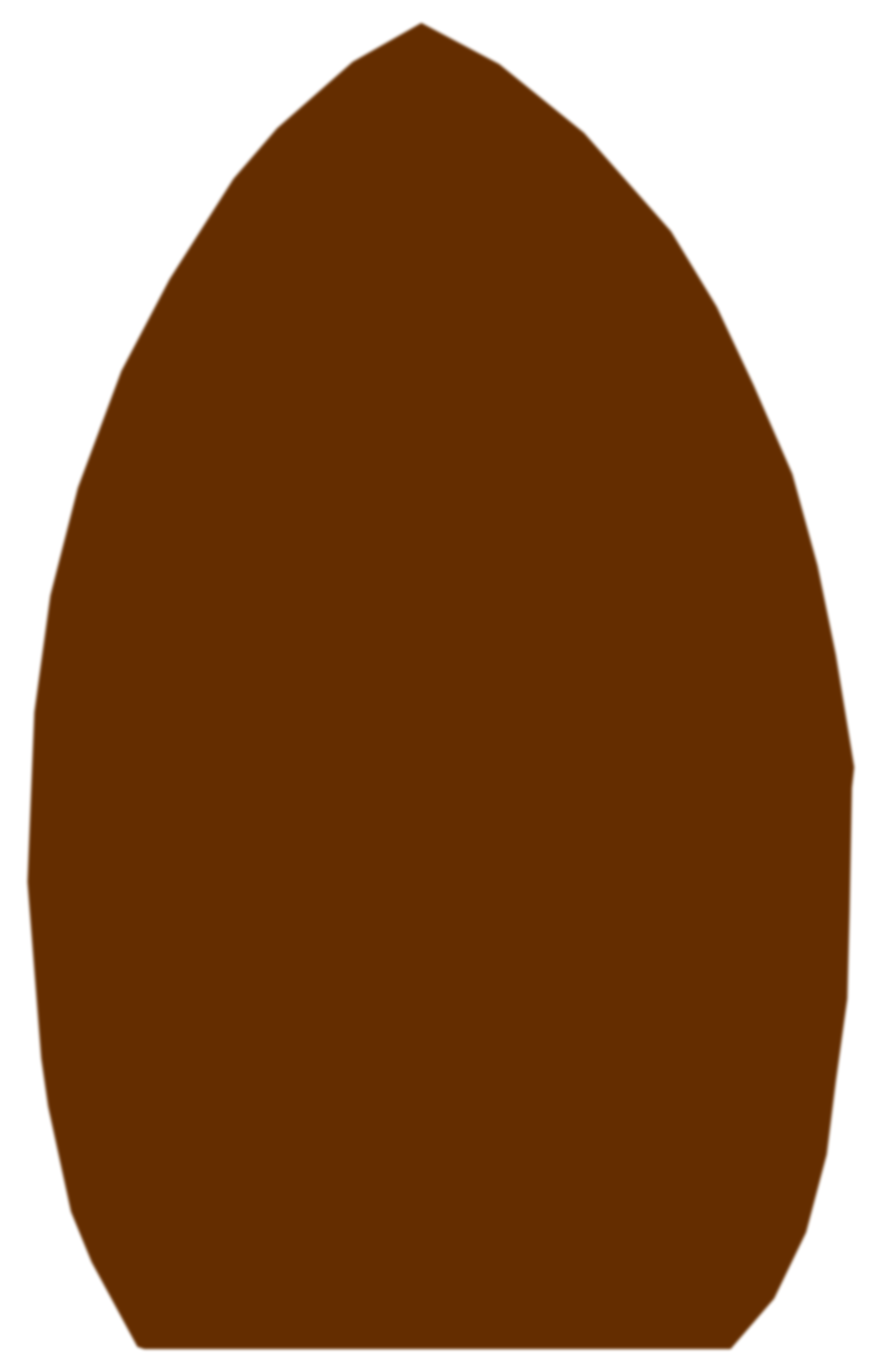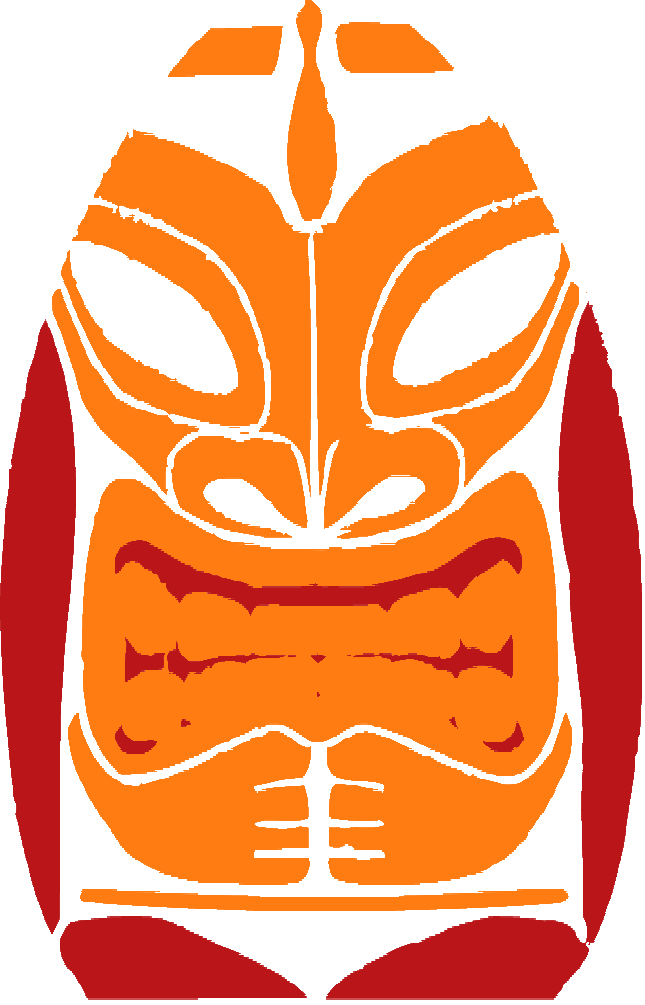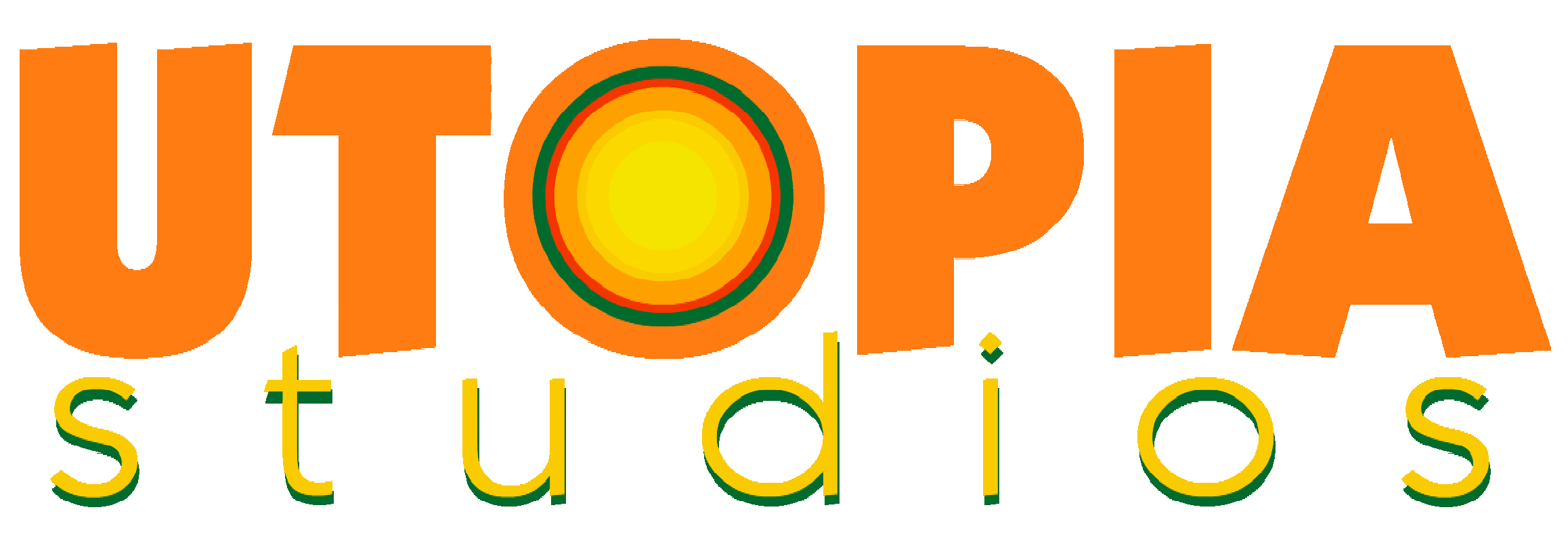
XL StudioS
features:
DESCRIPTION:
RATES:
Natural Daylight and Controlled Light Options
Mostly Hardwood floors, with Tile, Marley and Concrete options
Background Options: Chroma Key Green Screen Wall, White Walls, Sheet Metal, Chain Link, Industrial Feature Walls, Murals, Graffiti Walls, Mirrored Walls, Exposed Brick, 10'x20' Backdrops Set up in 5 Studios. Additional backdrops and Frames available for rental use in any room.
Dedicated Changing & Makeup Areas, Waiting Room/Guest Lounge areas
Photography Rental Crib
16'x16' Stages, PA systems, 3 Acoustic Pianos, 2 Electric Organs, Drum Room, Music Instrument Rental Crib
Matching padded seating for groups of 36 available. Additional Seating ranges from Church Pews, Hammocks, Antique Benches,
Swings, Couches, Folding Chairs, Club Chairs, Bar Stools, Office Chairs, Dining Chairs. Retro, Mid Century Modern, to Contemporary options.
Full Bar; Catering Available for Film Crews. Beverage Service package options available on request.
Five extra-large spaces are available for PHOTO and VIDEO shoots, theater rehearsals, dance classes, workshops, auditions, casting calls, small group meetings, group jams and band rehearsals.
These spacious rooms are dispersed among 5 floors of 2 separate industrial buildings. Each offers an entirely different ambiance from the rest, with multiple shooting backgrounds in each. Most spaces have great natural lighting. Two are completely light-controlled.
The Conservatory -- 2,600sq ft, dimensions approx 72'x34'x14' ceiling. It has the look of an old bank from the 1800's, with lots of wood paneling, antique doors, enclosed foyer, and waiting room area. The Conservatory is equipped with a vocal PA system (15" full range powered JBLs, Yamaha mixer), 2 mics/stands, music stand, baby grand piano, and drum room with Star Classic Tama kit ($30 drum rental fee).
For photographers and videographers, there is a chroma key green screen wall, bright white shooting walls, backdrops with frame, platform ladder on wheels, garment rack, and adjoining, changing and waiting areas. 3 walls are covered in 8' windows for tons of natural light. There is also new LED lighting.
For dance groups, there is a 9' wall of mirrors, ballet barre, and section of Marley dance floor, with original hardwood throughout. The PA has an aux cable for your phone.
There is a separate waiting room with couches and 2 restrooms. The Conservatory is easily accessible right off the front entrance of the building, ideal for first time guests to find.
Succorah is 1,800sq ft, dimensions approx 54'x34'x14' ceiling. It features beautiful hardwood floor, a wall of 8' west-facing windows, LED lighting, 24' of mirrors, reception/check-in area, ans separate lounge/waiting area. There is a small PA system with aux cable for dance groups to plug a phone or device into. It is open and airy, with exposed brick walls and bamboo partitions. Succorah also has an adjustable backdrop with frame, adjoining shooting nooks with sheet metal and graffiti feature walls.
Succorah is accessible by Stair and Freight Elevator, with ground level and dock height loading options. Staff must be present to run freight elevator if needed for loading, only at beginning and end of session.
3E is like Succorah's grittier older brother...a really cool 2300sq ft room down the hall from Succorah with a wall of East Facing windows, mirrors, PA system, unique graffiti art on the walls, a large garage door for easy gear loading, and a couple of great, oversized tables.
The Main Hall Lounge is approx 3,000 sq ft and features a fun mix of amenities, including a full bar, mix of hammocks, church pews, retro couches, chairs, lovesac bean bags and barstools. The east wall is covered in music memorabilia of multiple classic genres. There is a custom Jamaican 4-way sound system with lion mural and vinyl dj dub cage (for backdrop purposes--cage and sound not for rent), a projector w 80" screen, display case filled with retro games, an outdoor courtyard made up of old doors, and a slew of adjoining studios which can be booked separately if needed. Double doors open in nice weather for natural light. This space is also a common area, so please book during the day when no one else is around if you prefer to have privacy for a shoot.
Necropolis -- 3,000sq ft underground basement venue. Dimensions 54'x54'x12' ceiling.
This light-controlled space is equipped with a stage (16'x16'x18"), a 50' graffiti wall, assorted seating for 20+/prop chairs, industrial conveyor and tables, lockable overnight storage, changing areas, and an adjacent 2,000 sq ft hall/common area that can be used in conjunction with necropolis. It is great for simulating a club or live performance look for videos. Please note the sound system is NOT included (can be run by house engineer for additional $250 per session). This room is located in the lower level with stair access only.
HOURLY
$40 per hour. 5% discount for EARLY payment, and 5% discount for CASH payment.
Pricing covers up to 20 people.
Add $1/hour per person for groups over 20.
Smaller Studios available for $20 and $30 per hour as well.
PRE-PAY BLOCK Discounts:
1 Week Private Access with Overnight Setup (your stuff stays in the room, which is accessed only by your group) $700.
Book and pay at least 24 hours in advance.
Half off additional rooms: $45 per hour for 2 adjoining spaces or $60 for 3, when used concurrently in any single session and located near each other. This discount is great for workshops with multiple guest instructors, video shoots and group photo shoots, or casting calls that want to audition multiple parts simultaneously.
GROUP MEMBERSHIP
$450 Group Membership for Dance Troupes, Instructors, Photogs, Theatre Co and Bands.
Unlimited access between 1-11pm daily.
SOLO MEMBERSHIP
$200 Unlimited access between 1-11pm daily for Solo Dancers, Actors, Musicians.
--------------------
24/7 ACCESS PRIVATE STUDIOS
This size leases for $1050, $1600, or $2,000 down and same per month, with 1-year lease. 5 private rooms available in this size range.
































































